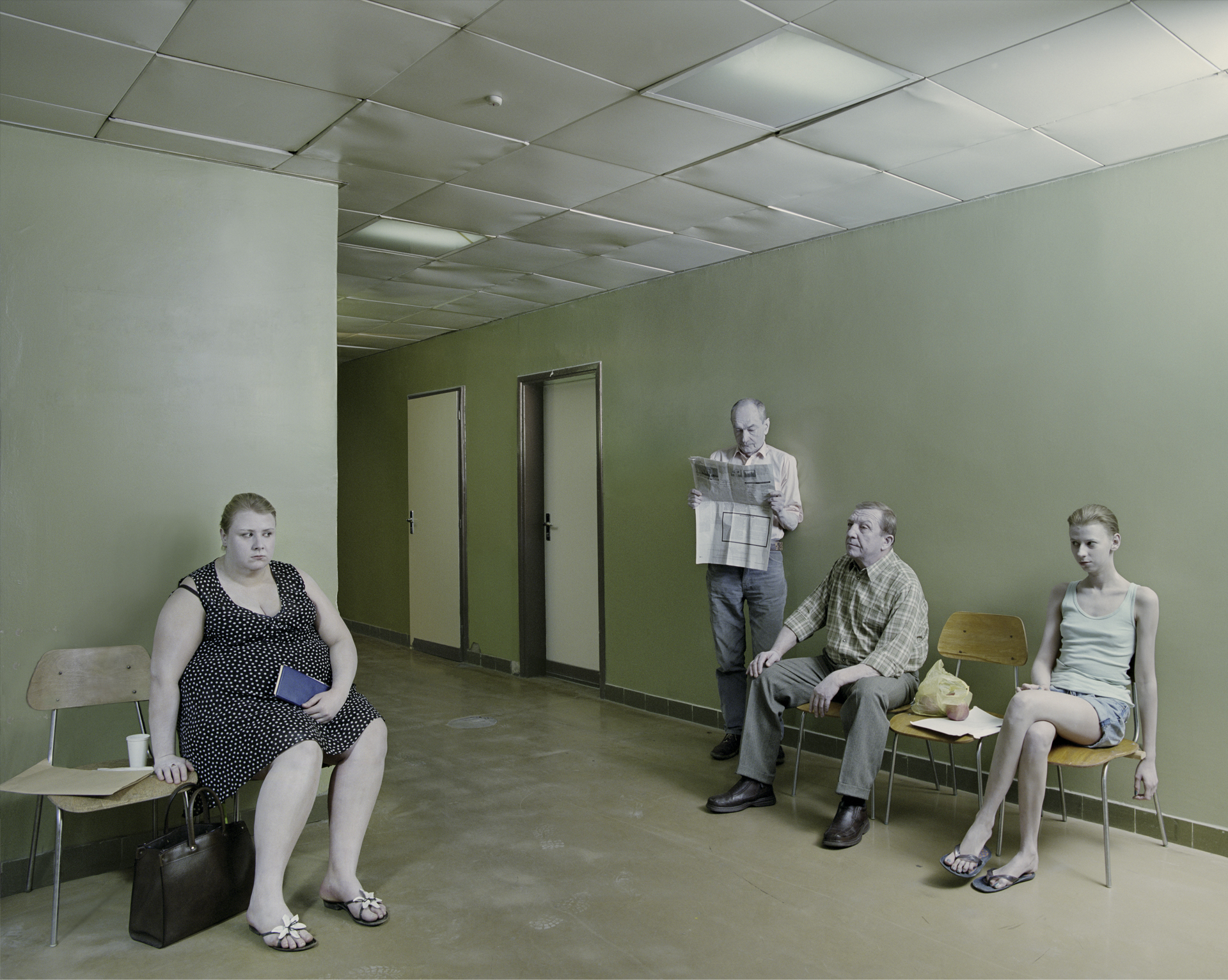Tips for architects
By Siba Sahabi
Waiting rooms in hospitals are usually designed in a practical and modest way. The average waiting room is characterised by:
- an uncomfortable and sterile environment with little positive distraction
- rows of seats with little or no privacy
- minimal support for personal devices such as laptops
A more pleasant waiting area will especially provide more room and privacy, as well as address various needs of different users (needs such as a calm environment, interaction, or distraction). The ideal waiting room is characterised by:
- various seating areas with different levels of privacy and stimuli
- furniture that reflects the duration of the waiting time and that supports waiting activities, such as lounge options, café tables, and reading or working tables
- seating areas with integrated room for wheelchairs, mobility scooters, walkers, and prams, so that family members or friends can sit together
- chairs with handrails for older people so that they can get up easily
- Wi-Fi and electrical outlets for personal devices so patients can stay connected to the outside world
- seating space including room for items such as bags, personal devices, or beverages
- waiting time information screens that can be easily read from all seating positions in the waiting area
- ‘quiet areas’ or resting rooms to which people can withdraw from the noise
- private areas where friends can sit without being disturbed by strangers
- the use of materials, textures, colours, and lighting that have a calming effect
- a view of nature
- neutral or pleasant odours
- pleasant acoustics
- the ability to exercise, such as long lobbies and workout spaces
- reading material in a variety of languages, such as magazines or books that can be traded
- medical information to stimulate awareness concerning a medical problem or new or temporary life situation through brochures, hospital magazines, etc.*
- objects that provide distraction and inspiration such as art installations**
* For more information, read the article More pleasant, faster, and more efficient.
** For more information, read the article The healing power of art.
The aforementioned facilities won’t all fit in the average waiting room. One solution for a lack of space is a waiting zone located somewhere else in the hospital. Contact can be maintained with the patient using a smartphone or pager. The patient can be called to the relevant department when his or her time comes up.
